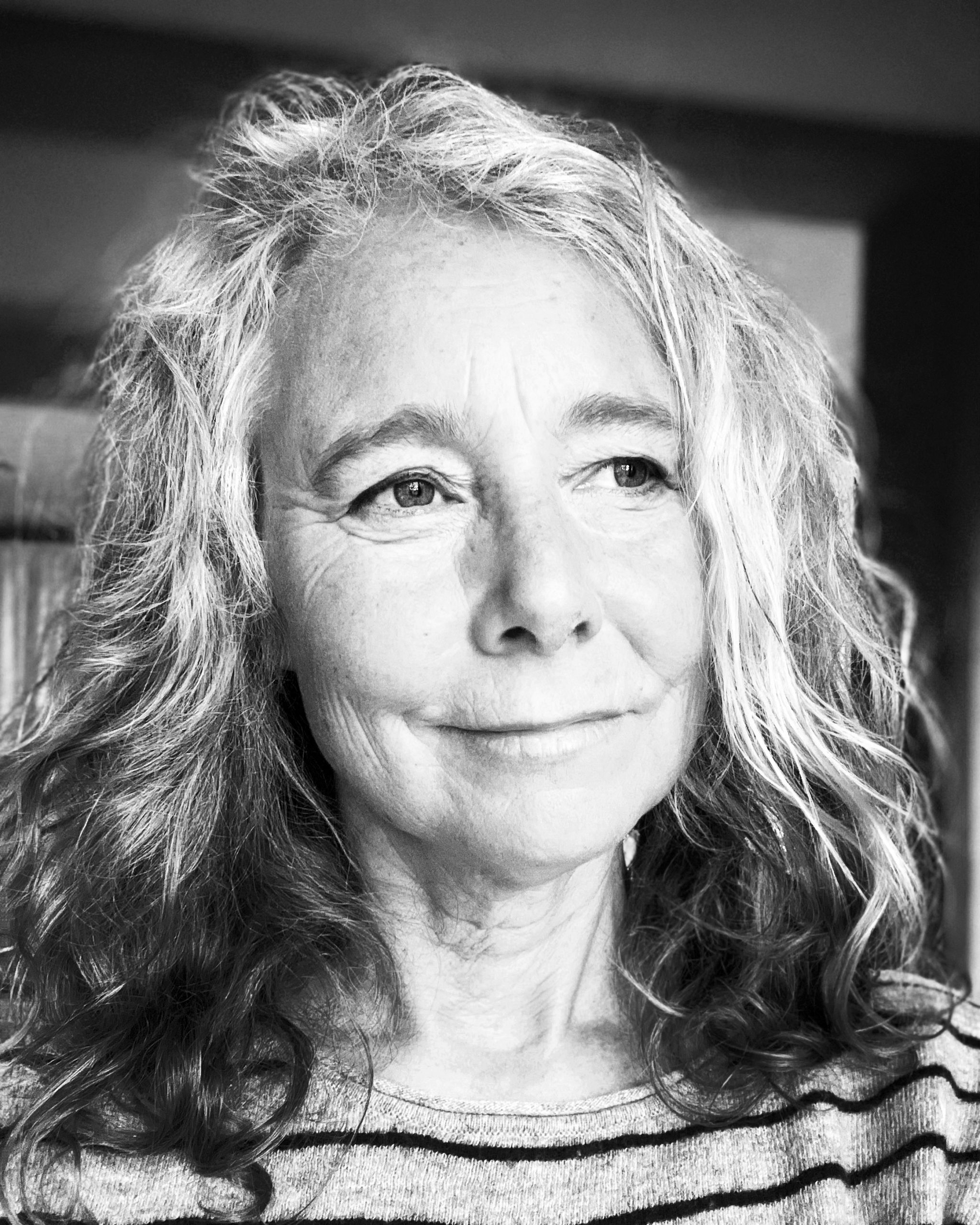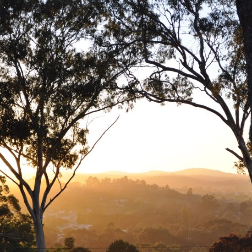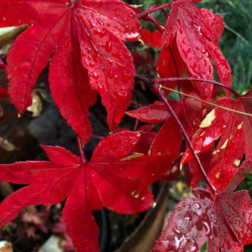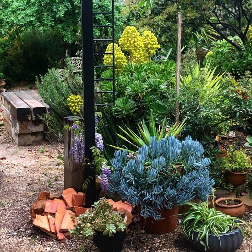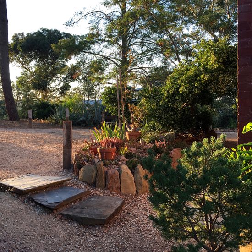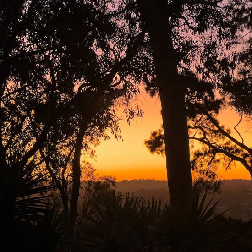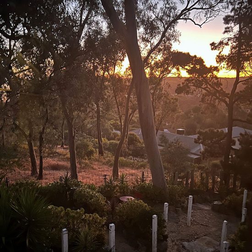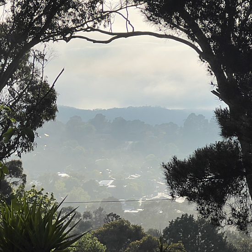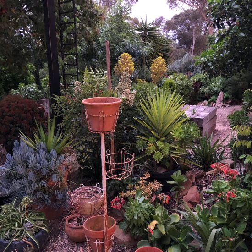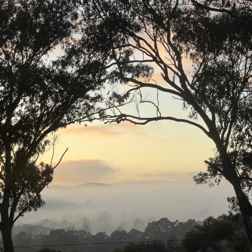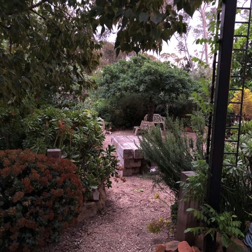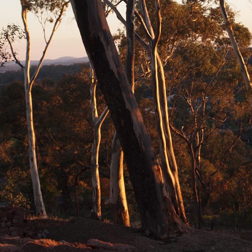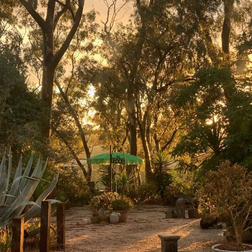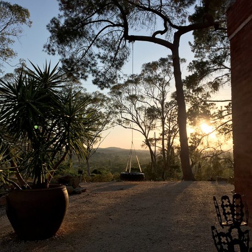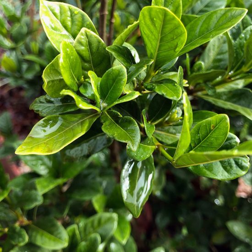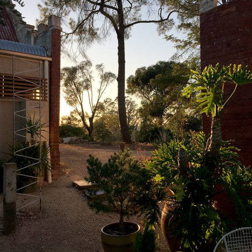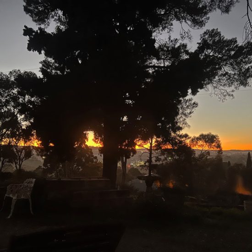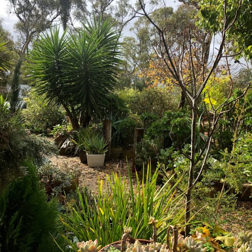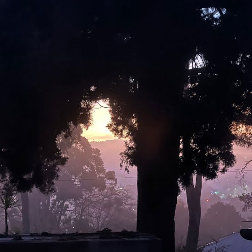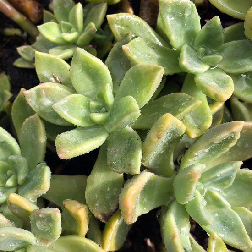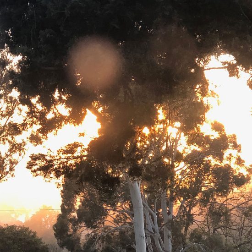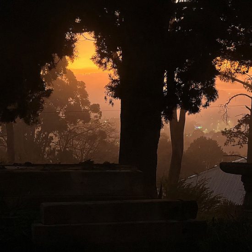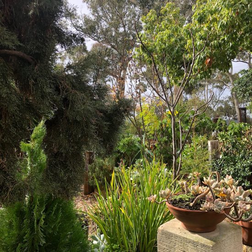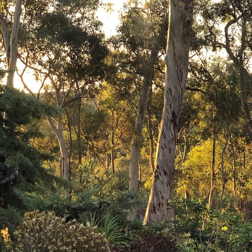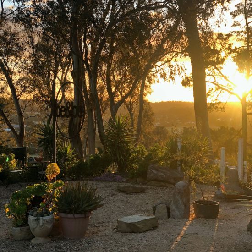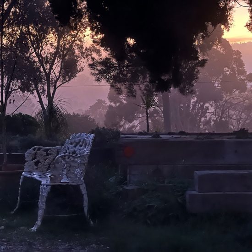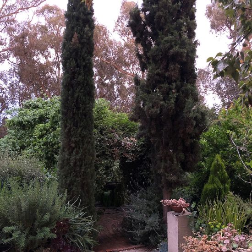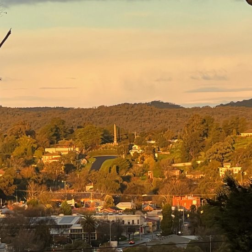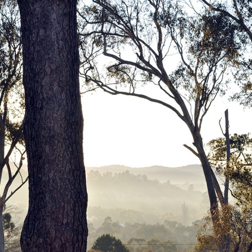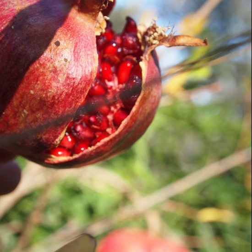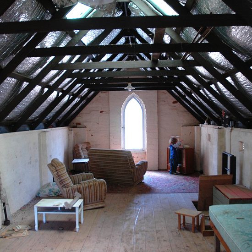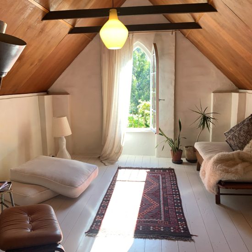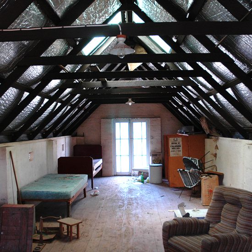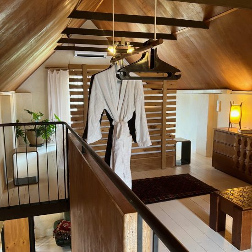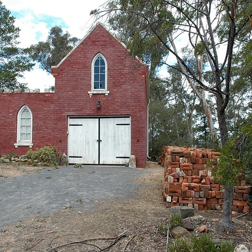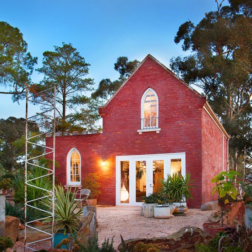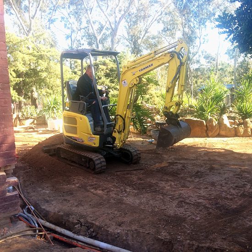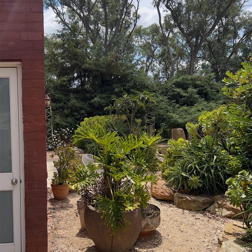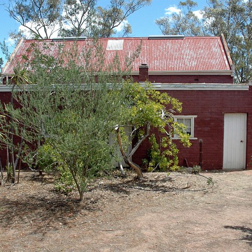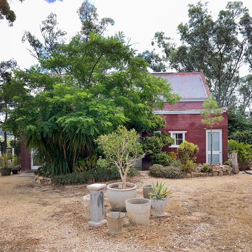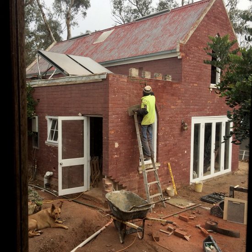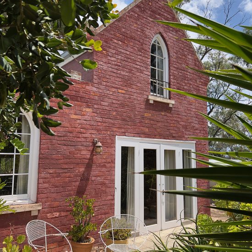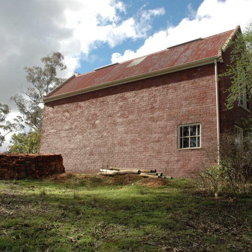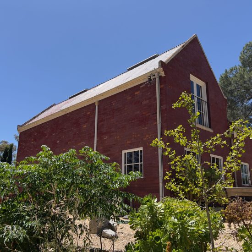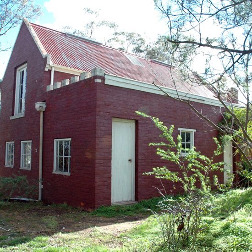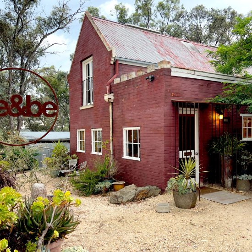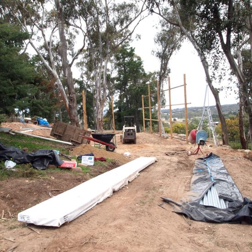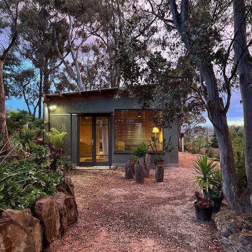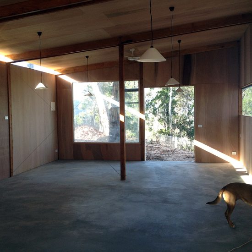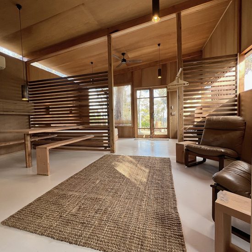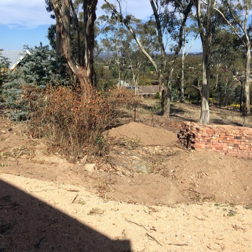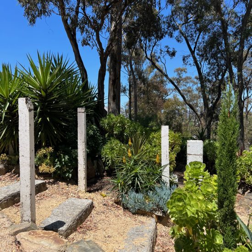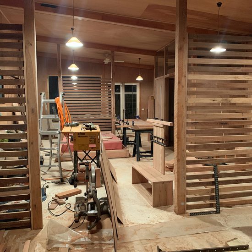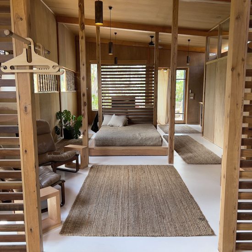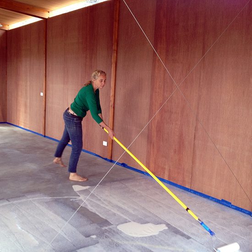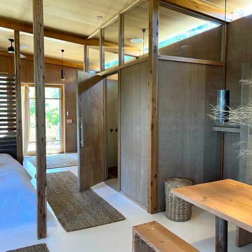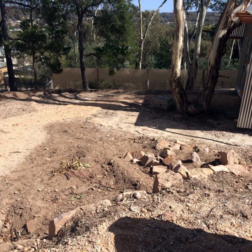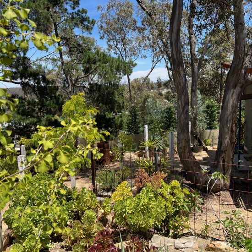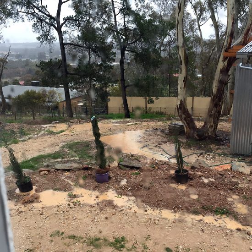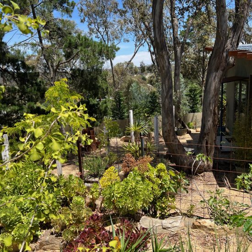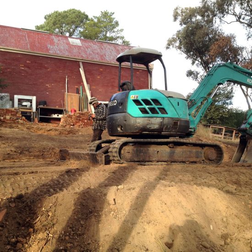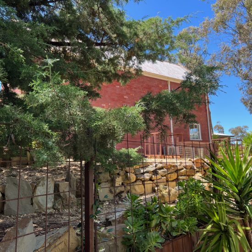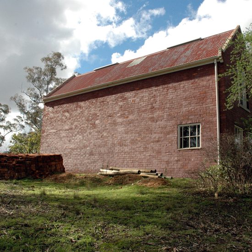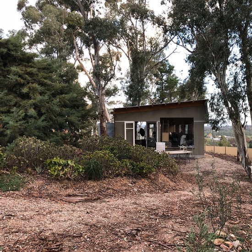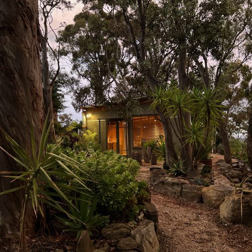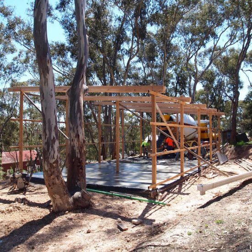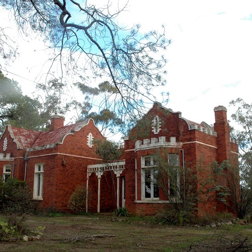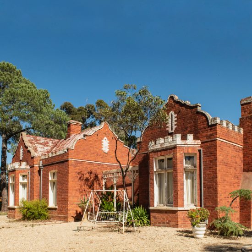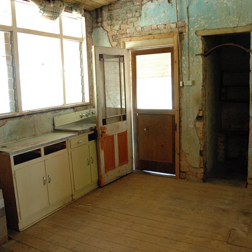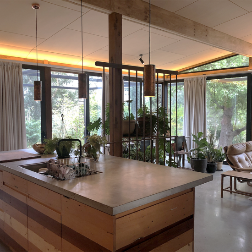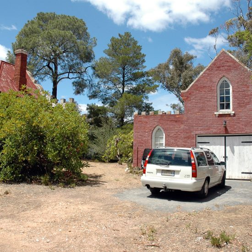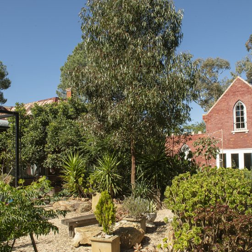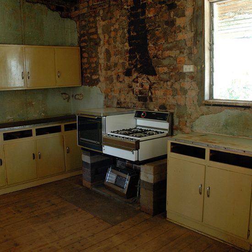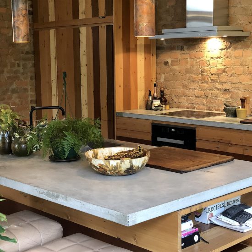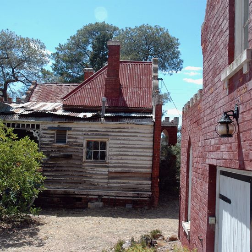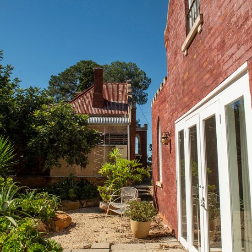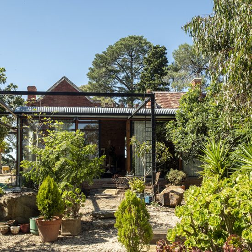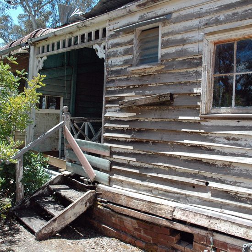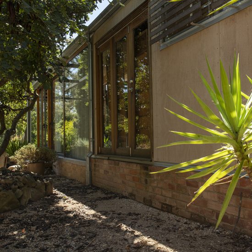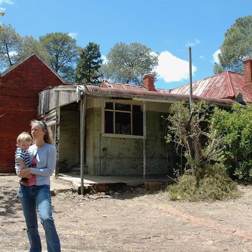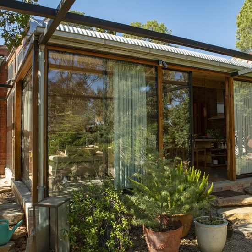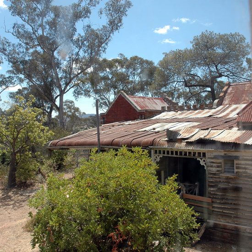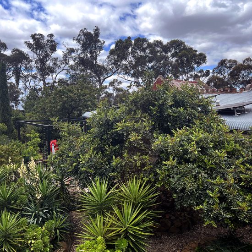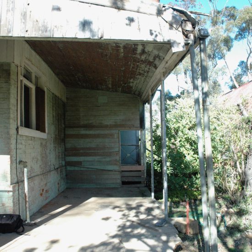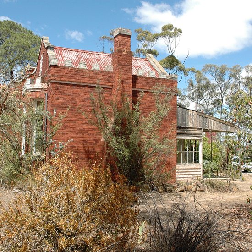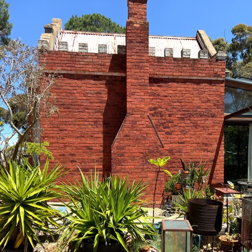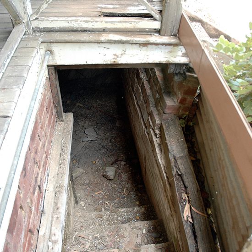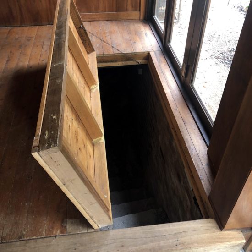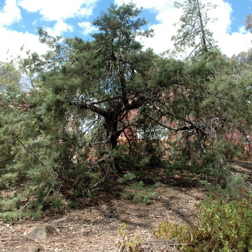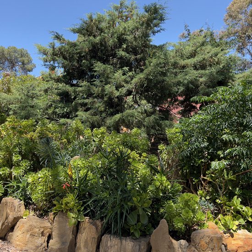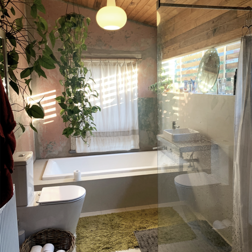THE PROCESS
views & garden
NOW AND FOREVER
The views here at be&be have always been wonderful. Situated on top of the highest hill in town, be&be has almost three-hundred-and-sixty-degree views over Castlemaine-town and the surrounding country. Some things never change but this view would have changed remarkably from the time the house was built in 1856 to now. Back then the hills and town were devoid of trees which were literally all harvested for the gold mines. Now looking over town there is a lush canopy which grows every year along with the garden of succulents and other drought-hardy plants here at be&be for you to enjoy!
studio-one
BEFORE & AFTER
Studio-one is a two-storey, red-brick building built in the 1970’s in the style of the old house. The bathroom corner was thought to be original as the kitchen was often seperate to the main house incase of fire. In 2007 when we moved here the building was a garage. We lived in it for six months while the house was being made liveable and then in 2012 converted it into be&be by fitting-out the kitchen, bathroom, upstairs and downstairs to make it what it is today.
studio-two
BUILD & FIT-OUT
Studio-two was built in 2012 as a studio/workshop. In 2022 the space was fitted out with a bathroom and kitchenette for be&be. The pleasing proportions, comforting acoustics, mountains of natural light and a stunning views of the horizon through the slot and picture windows create a calming place to rest and restore. Bespoke timber furniture combined with all natural materials including copper light fittings, creates the space for a deep sensory unwind.
castlehouse
BEFORE & AFTER
HISTORY
Be&be is part of a heritage listed property in Castlemaine called ‘Castlehouse’. The house was designed and built in 1856 by William Downe, architect and Castlemaine Town Surveyor, who also designed the renowned Market Building in Castlemaine. Despite looking like a church or school-house ‘Castlehouse’ has always been a family home. The first occupants, Elizabeth Farroll and her husband George, a watchmaker, owned the house from 1869 till 1892.
RESTORATION
In 2007 when the house was purchased it had been uninhabited for fifteen years. The garden was a dustball with hydrophobic soil, weeds were as big as trees and any tree worth keeping was in need of deep-care and restoration. The rear-end of the house was dilapidated. The following sixteen years saw the house and ‘garage’ restored, studio-two built and the garden created with the use of sandstone retaining walls, to make structural beds, which house imported soil and then drought-tolerant plants.
nicola
DESIGNER, MAKER & HOST
In 2007, when Nicola moved to ‘Castlehouse’ with her family, studio-one was a garage and studio-two a baron hill. Over the following fifteen years she spent her time time restoring the dilapidated house, creating the garden from scratch and building studio-two while completing a PhD in fine-art and raising three boys: all labours of love.
The main drive behind her design direction for be&be was to create warm, eclectic spaces, that nurture and restore, while providing a serene home-away-from-home, for people wanting to spend time in this particular neck of the woods. In a garden setting appropriate to the harsh conditions here on the hill.
